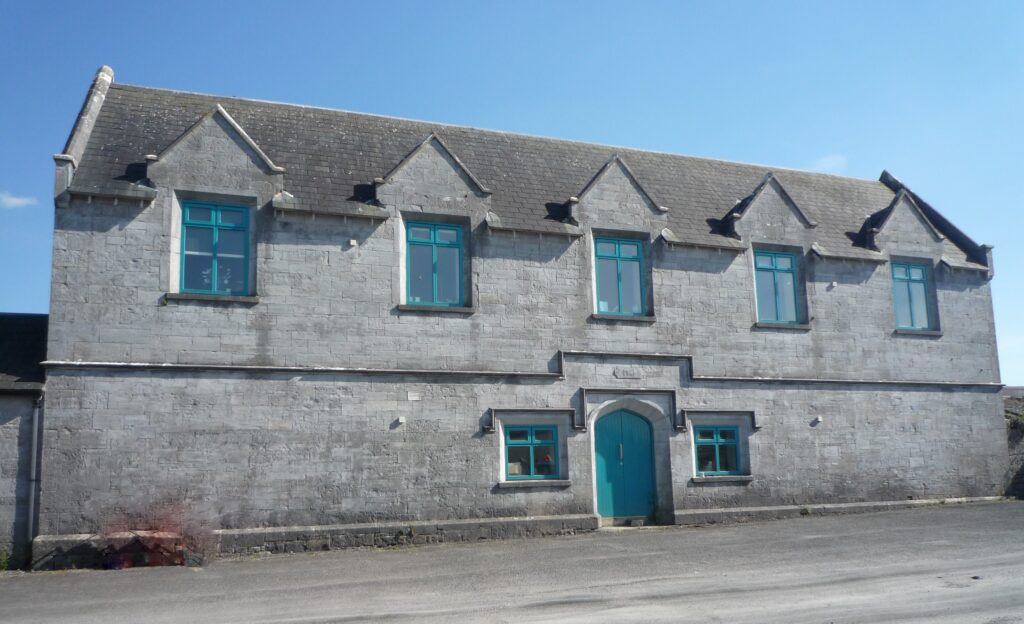The Reception Building at Front of the Site.
By Averil Staunton
On the ground floor the Reception/Administration building housed the Entrance Hall. This was also a waiting area where applicants for relief were received. The Porter’s Office was off the Entrance Hall. The Bath Houses with wooden baths was nearby. The fumigation area was where paupers were washed and cleaned, had their nails clipped and were given their rough workhouse uniform. Then they were moved to the probationary wards where the Medical Officer assessed their condition and pronounced them free of disease.
After that they were interviewed by the Board of Guardians, who were responsible for admitting them to the workhouse. Vagrants receiving temporary relief were also secured in this area prior to entry. You might notice there were no windows on the ground floor apart from the hallway so nobody could look inside or see out.
On either side to the rear of this building were the bare Refractory punishment cells, which were similar to solitary confinement. Occupants had to put bear the obnoxious smell from the privies and cess pits close by; they had only a cold hard tone bed to lie on. There were no windows in these cells and the offender’s food was rationed according to the offence committed! On either side of this building towards the front were smaller yards catering for the inmates of the probationary wards only.
Upstairs the Guardians’ board-room and clerk’s office were accessed by a wooden stairs. Also located upstairs were probationary wards which were accessed from the outside by stone staircases. No mixing of administration staff and inmates was prohibited!
A large courtyard to the front of this building catered for the horses and traps used by the Guardians or visiting officials.

