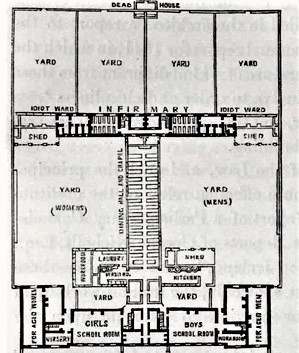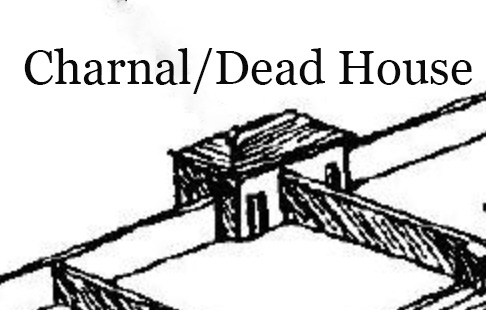The Infirmary to rear of Workhouse
By Averil Staunton
Behind this long building was the Infirmary, which included male and female wards, a medical suite, surgery, nurses’ rooms and idiot and lunatic cell. These cells were provided for those who needed occasional attention. Idiot wards were placed on each end of the infirmary building. Behind the infirmary were 4 yards where patients could be separated. Being close to the main kitchens this building did not require a separate kitchen. Its privy was at the rear of two yards which shared the Charnel/Dead house. building.
A large 80 bed fever hospital was added to the existing workhouse from circa 1847. It was located in the region of the current water towers.
To the rear of the 4 yards was the Charnel/Dead house, which was close to the burial pits outside the back wall, used during Famine times when the Workhouse was overwhelmed with those dying from the rampant diseases.

